
Abenaki way
freeport, maine
In collaboration with Collinsbrook Construction, Abenaki Way is the first iteration of a modest 2,200 square foot residence model comprised of 2 masses - a main house and garage structure - anticipated to be reconfigured in reaction to site constraints of subsequent iterations. With clear structural spans, each program of the main house’s ground floor - entry, kitchen, living, and study areas - opens to the next, ultimately opening to the exterior and surrounding landscape. Detailing and construction utilized advanced framing techniques saving nearly 18% of total linear feet of lumber while inspired by Passivhaus standards to provide a highly optimized, comfortable interior environment.
Area: 3,698 SF
Status: Completed
Photography: Heidi Kirn Photography



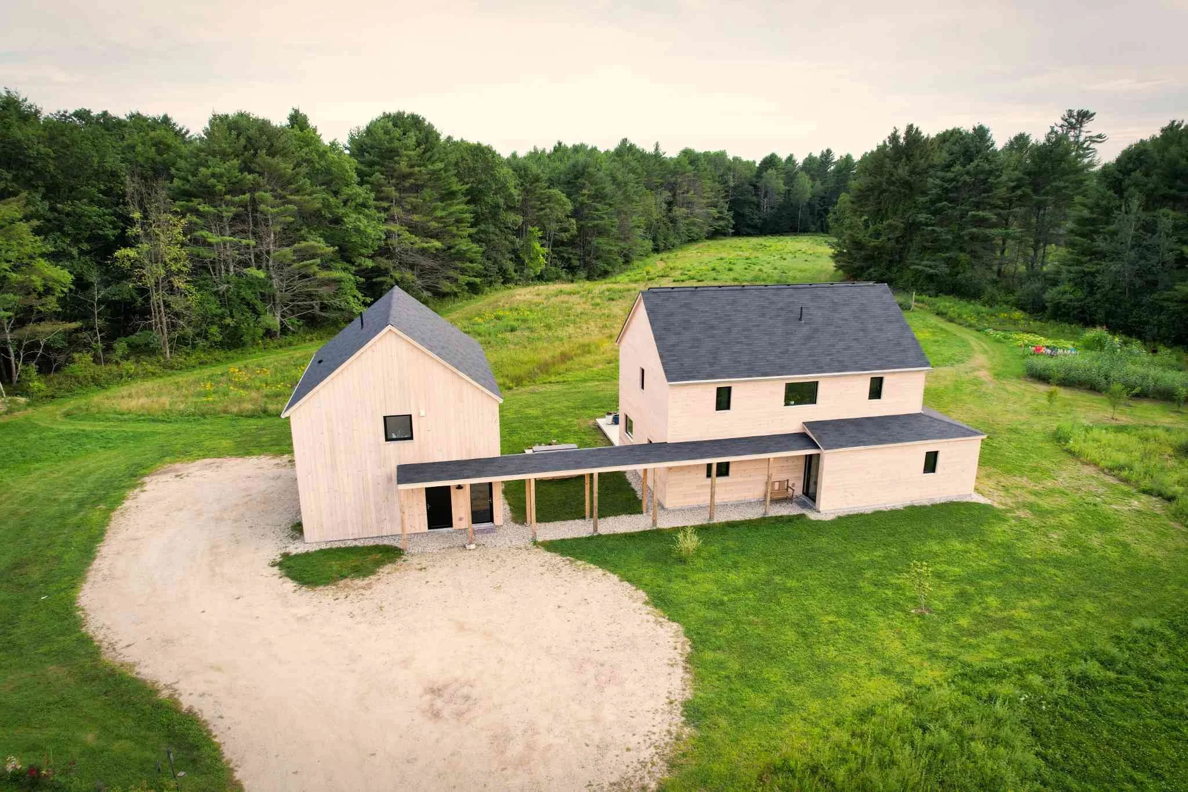
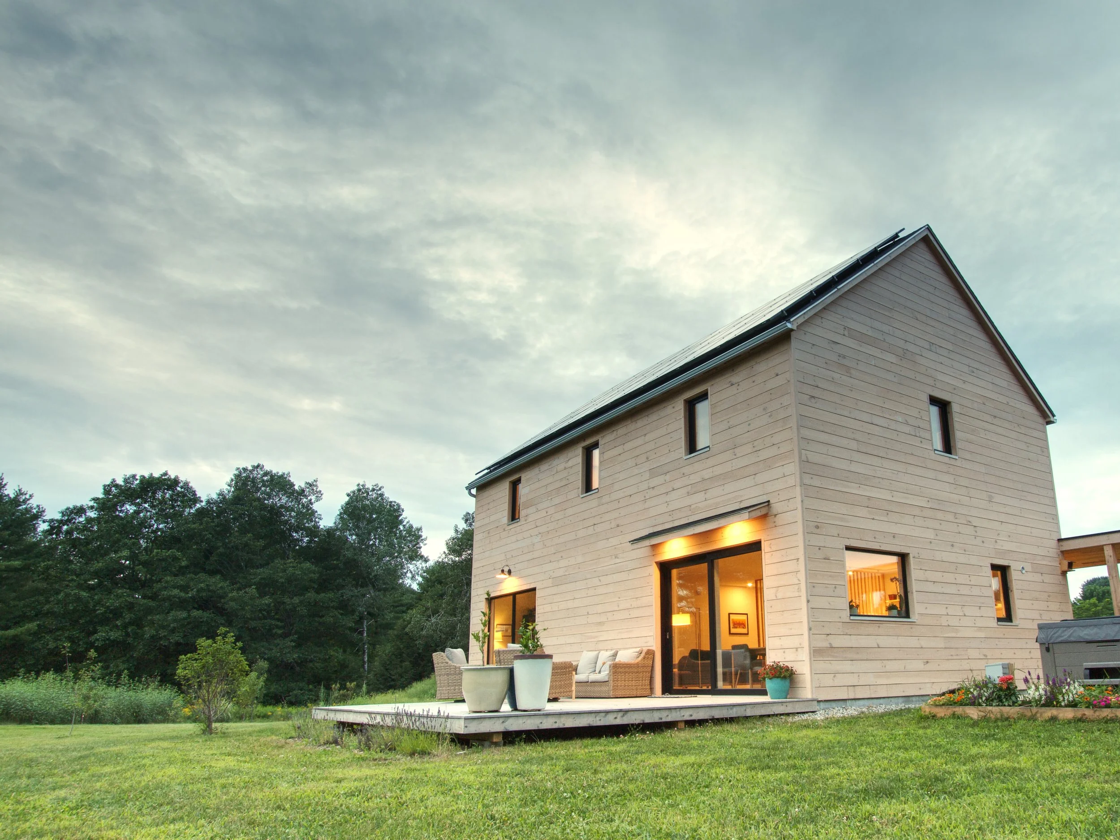
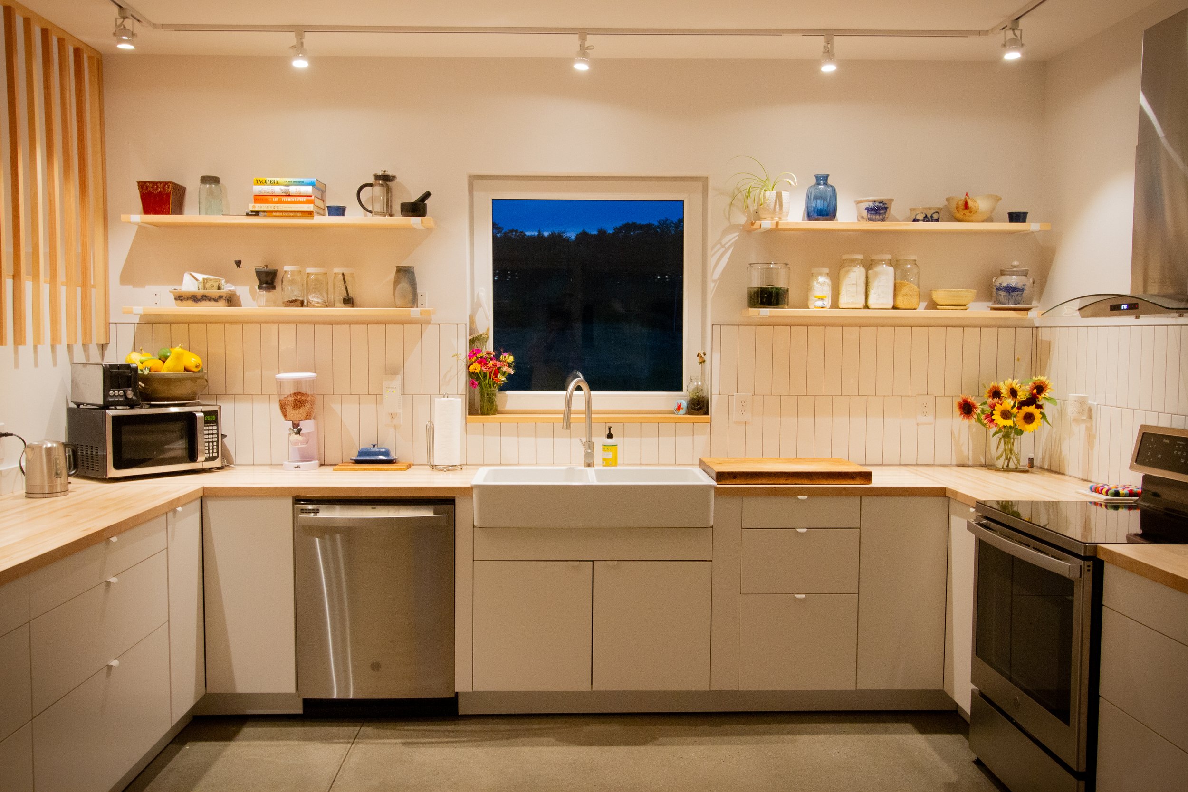
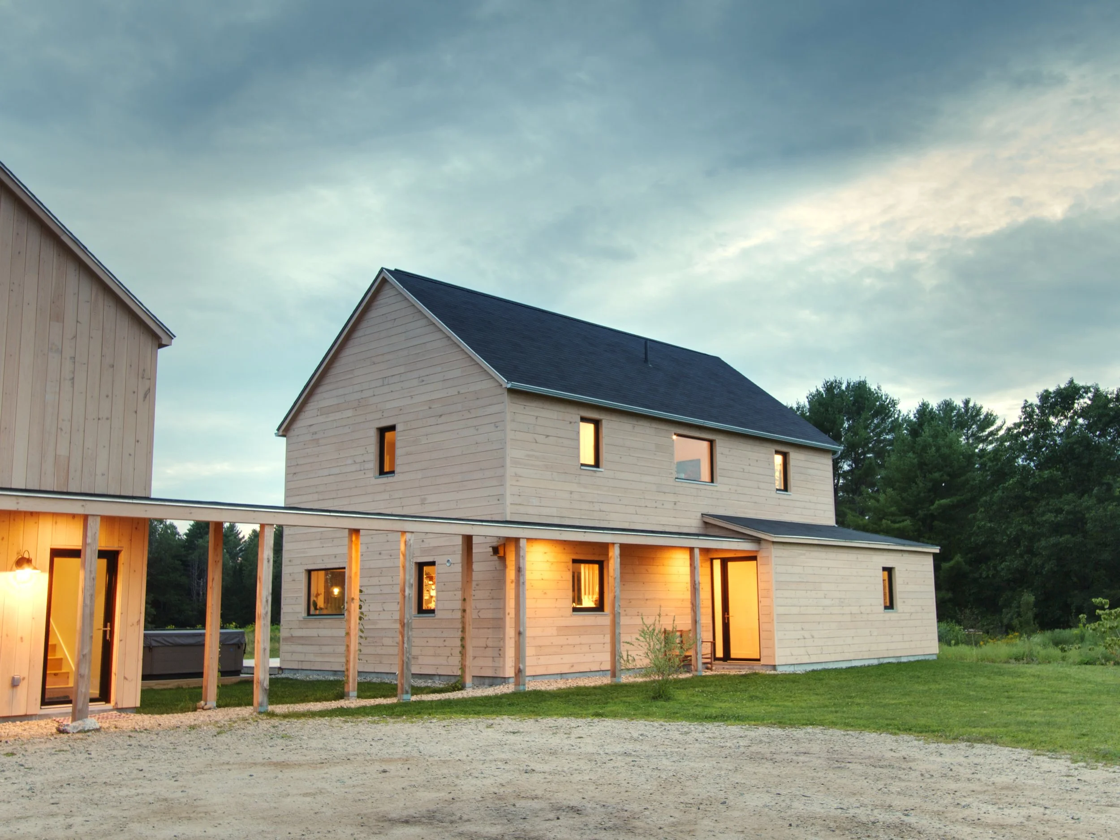


Project Team
-

Move Matter / Architects
Architecture
-
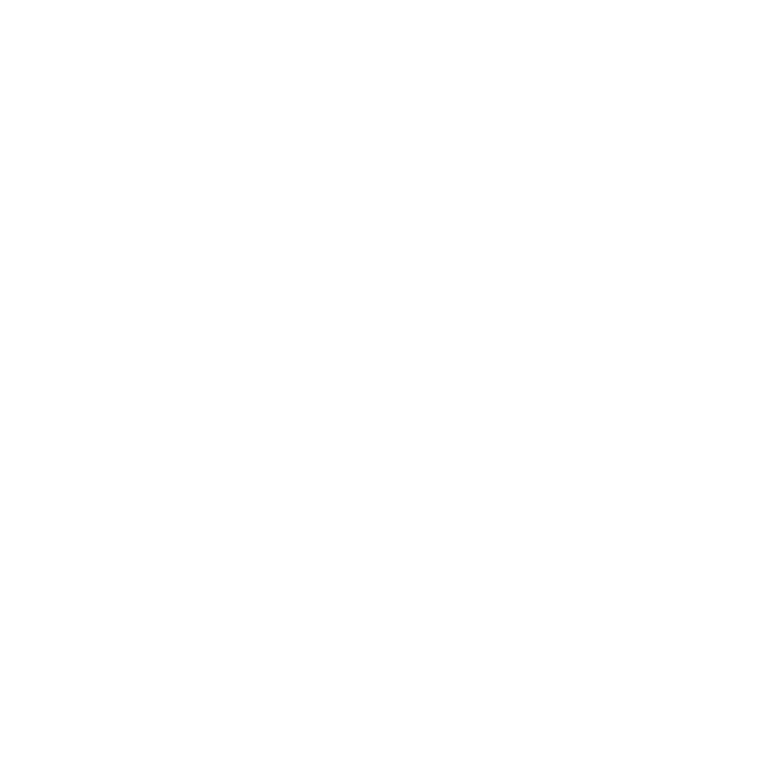
Collingsbrook Construction
Contractor
-

Move Matter / Architects
Interior Design