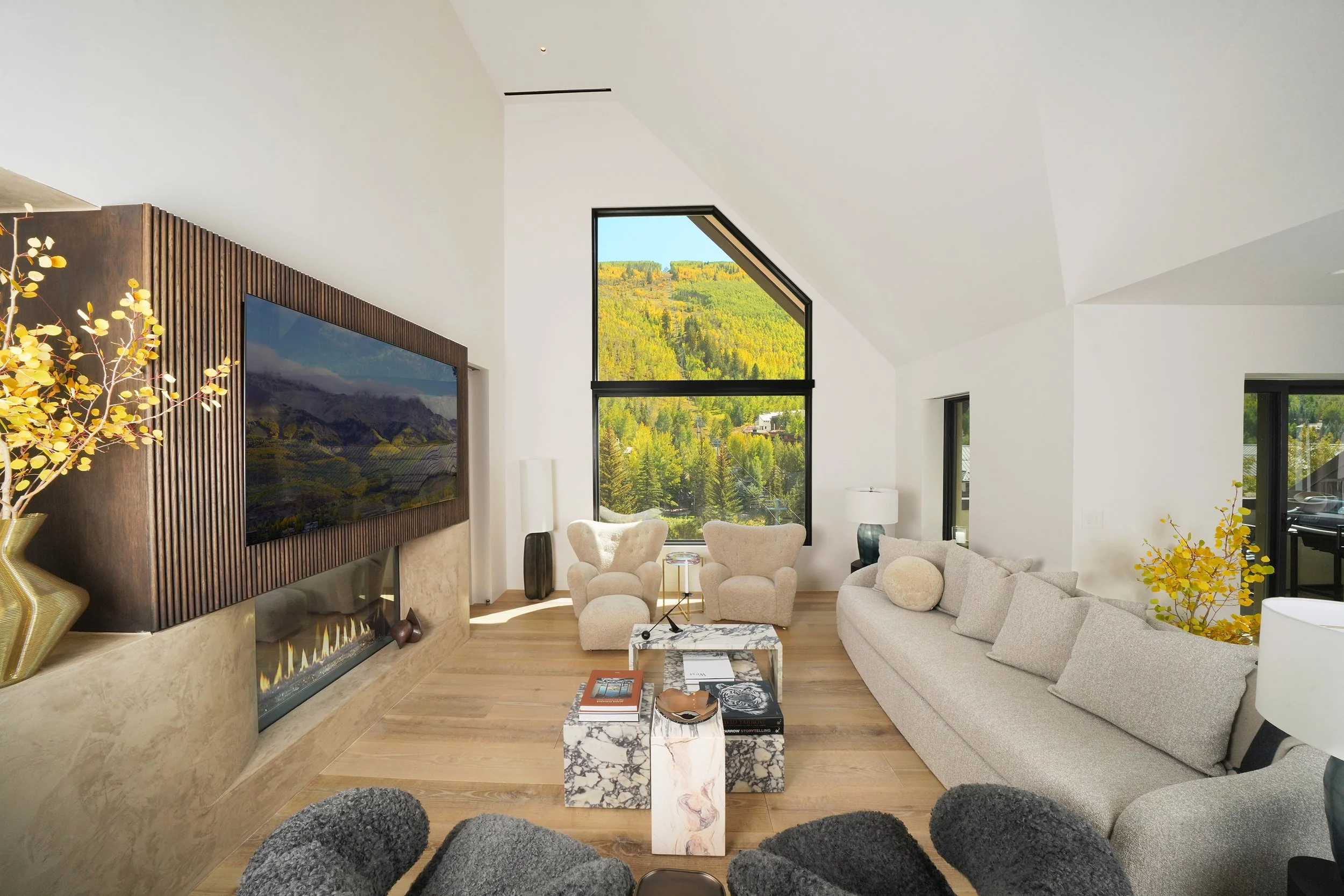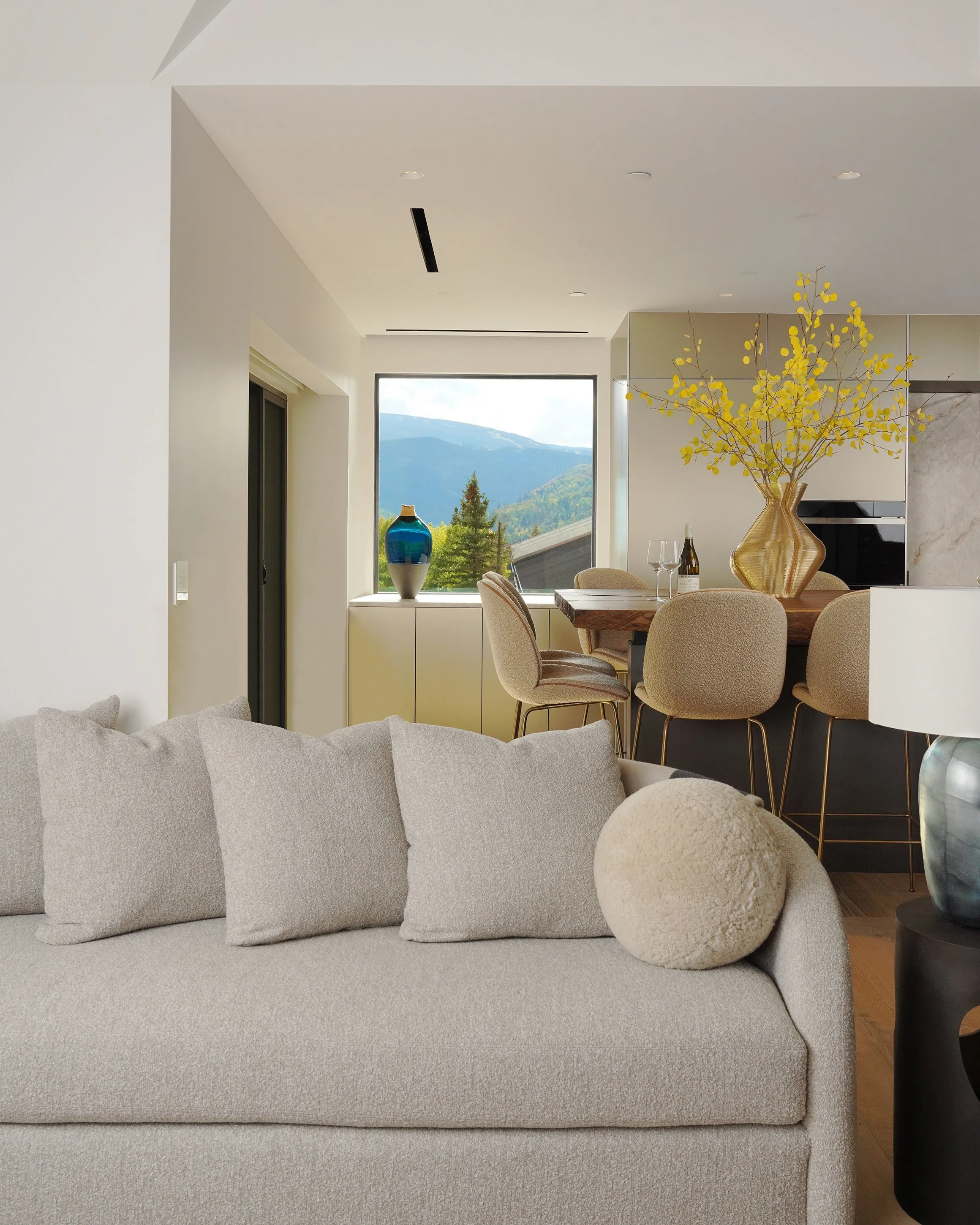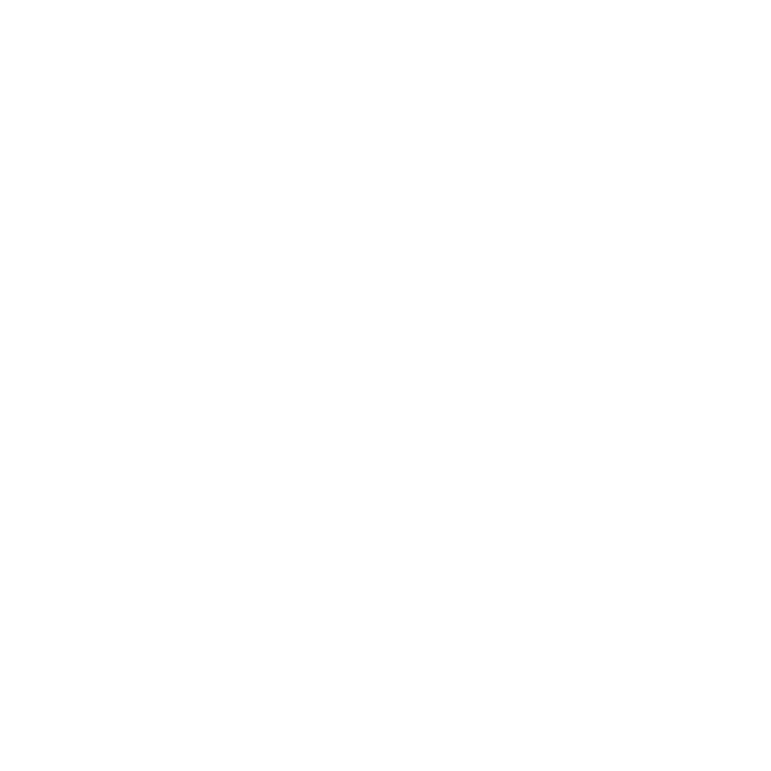
liftside
vail, Colorado
Located in Vail’s Cascade Village, the project consists of a complete gut renovation, structural modifications with added floor area, and reprogramming of a two-floor penthouse within the Liftside Condominium building. By coalescing the public program immediately upon entry, the lower floor opens into a grand, double-height space, appointed with an ethereal material palette offset by bold but intricately designed millwork interventions. With the primary bedroom suite set away from the open floor area, one’s focus is brought to a finely detailed stair traversing around a custom Lindsay Adelman Studio light fixture, ultimately leading to three guest bedroom suites on the second floor.
Area: 2,655 SF
Status: Completed
Photography: Move Matter








Project Team
-

Move Matter / Architects
Architecture
-

Nedbo Construction
Contractor
-

Move Matter / Architects
Interior Design